- R.A
- News
- 4290 views
- 0 comments
Office layout is a particular way to arrange furniture, desks, accessories, office equipment, and workstations in a workplace. According to the company's needs, culture, and available spaces, the office layout designs can be unique and very different from each other. Each layout is designed with a specific objective and aims to optimize efficiency. For example, some jobs require concentration and silence, while others require creativity and teamwork. Naturally, these diverse needs can be accommodated in different locations. Whether you're improving your current office or moving into a new place, in this article, we'll help you choose the best office layout that is great for your business.
Table Of Content
- Why Is Office Layout So Important?
- The office is the second home of employees
- Increase efficiency and workflow
- Employee Collaboration and Communication
- Pleasant and satisfying
- Branding and showing company culture
- Best Office Layout Ideas
- Open-Plan Office Layout
- Cubicle Office Layout
- Private Office Layout
- Hot Decking Office Layout
- Hybrid Office Layout
- Are You Thinking About Redecorating Your Workplace?
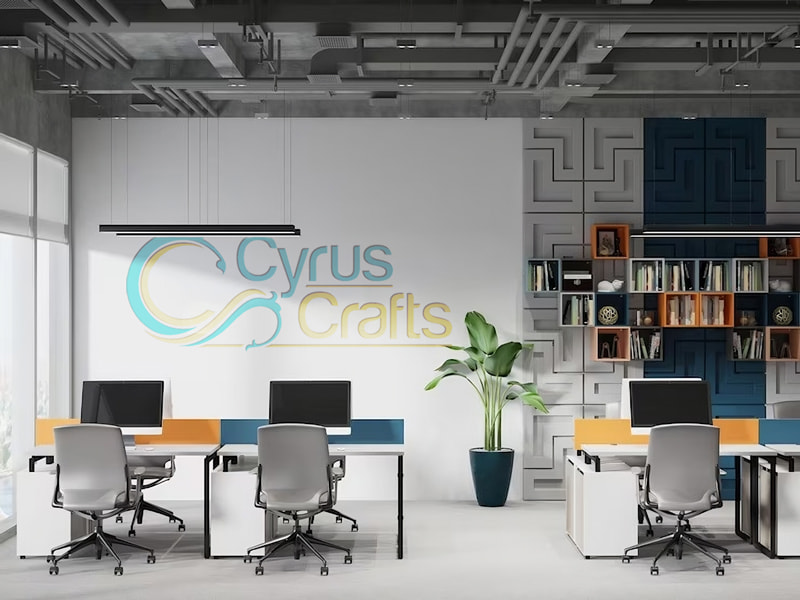
Why Is Office Layout So Important?
When was the last time you were so engrossed in your work that time flew by without you noticing?
When employees feel like they belong in the workspace or that office, they will feel more balanced and ready to do their work more smoothly.
The simplest reason for the importance of office layout design is that it helps you determine your work priorities and decide suitable workstations for administration. In addition, you can select the right furniture and decoration for your office by defining the layout. But choosing a space division system in the office is more than labeling or choosing equipment; here are some reasons that tell us why we should pay attention to the arrangement and division of our office:
Office the Second Home of Employees
Your team spends most of their daily time in the office with you and other colleagues. So it can be said that the office is the second home for the employees, and a suitable layout creates a more comfortable and interesting experience for the employees while working.
Increasing Efficiency and Workflow
A well-designed office layout can significantly impact employee productivity and engagement. With the strategic arrangement of workstations, equipment, and common areas, it becomes easier to move in the space, use the facilities and access the necessary resources for work. A thoughtful layout minimizes unnecessary motion, simplifies workflow, and improves efficiency.
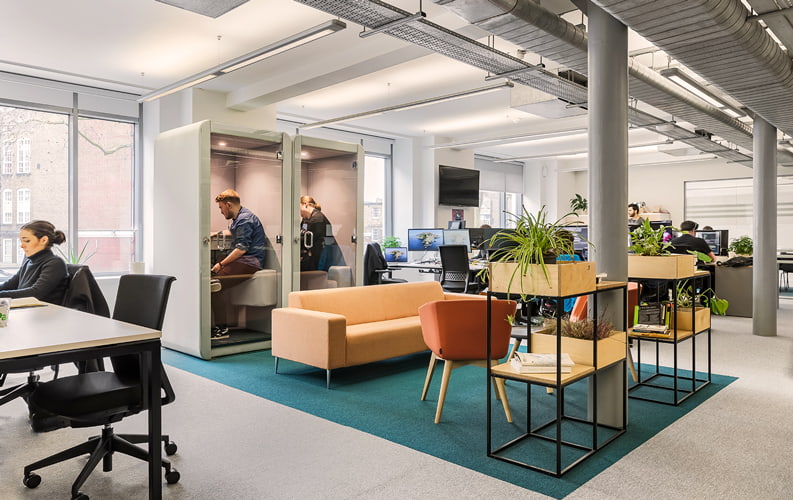
Cyrus Crafts; Luxury & Unique Products
Employee Collaboration and Communication
The layout of an office can affect communication and collaboration between employees. For example, open office layouts can increase enthusiasm for teamwork due to creating a more accessible and inclusive environment. On the other hand, separate workstations or cubicles are used for tasks that require people to focus and individuals to concentrate.
Pleasant and Satisfying
A well-designed office layout takes comfort and satisfaction into account. Factors such as natural lighting, proper ventilation, high-quality commercial carpeting, ergonomic furniture, and appropriate rest and recreation areas can help create a positive work environment. When they feel comfortable and supported in their environment, their satisfaction and productivity increase.
Branding and showing company culture
The layout and design of the office also play a role in reflecting and strengthening the brand and culture of a company. Aesthetics, colors, and the general atmosphere of the workspace can convey the values and identity of the organization to both employees and visitors. A thoughtfully designed office can boost employee morale, attract top talent, and impress clients or partners.
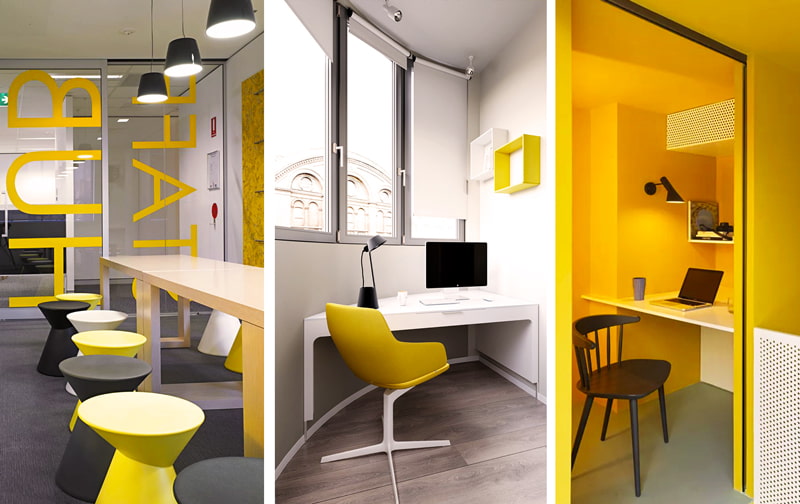
Best Office Layout Ideas
In this section, we examine the types of layout and decoration in offices that many large and successful companies use. Large IT companies, digital marketing agencies, online stores, and successful and professional start-ups all adhere to these principles because they know how an inviting and well-designed workspace can impact the success of the business.
Open-Plan Office Layout
This layout features a large, open space with minimal partitions or walls. This layout has few or no physical barriers between individual workstations or departments. An open-plan layout promotes collaboration, communication, and a sense of teamwork. Employees work in a shared environment, often at desks or workstations positioned close to one another. One of the most popular tips for decorating these offices is to pay special attention to the flooring. Adding a beautiful rug, like a handmade Persian rug, to the common areas or designated spaces within the office can instantly create a warm and inviting atmosphere. It can also help define different areas within the open-plan layout.
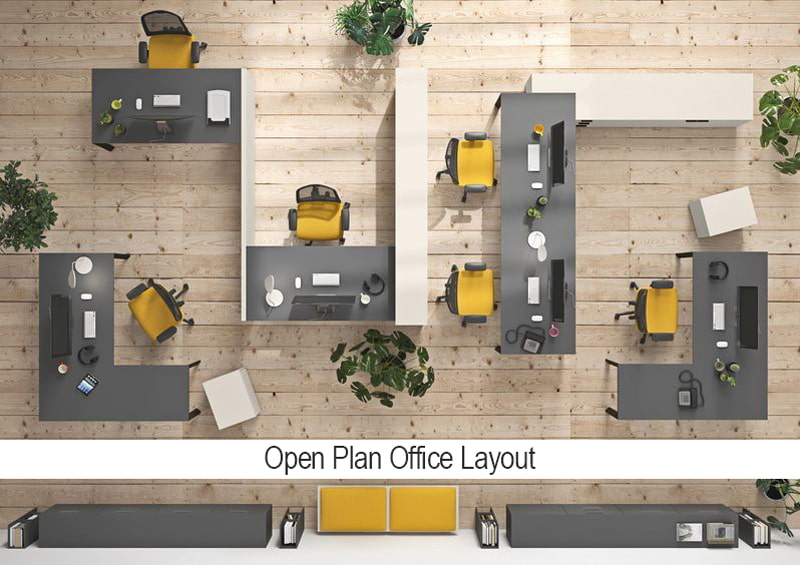
Cubicle Office Layout
Also known as a "cabin farm" or "cubicle grid," this design involves dividing office space into individual workstations using partitions or modular cubicles. It provides employees privacy and personal space while allowing easy interaction and communication.
While the specific design of cubicles may vary, they typically include a desk or workstation, a chair, storage options such as shelves or cabinets, and sometimes a partition or panel for attaching notes or documents. One of the advantages of this type of workspace is that employees can decorate their desks according to their taste.
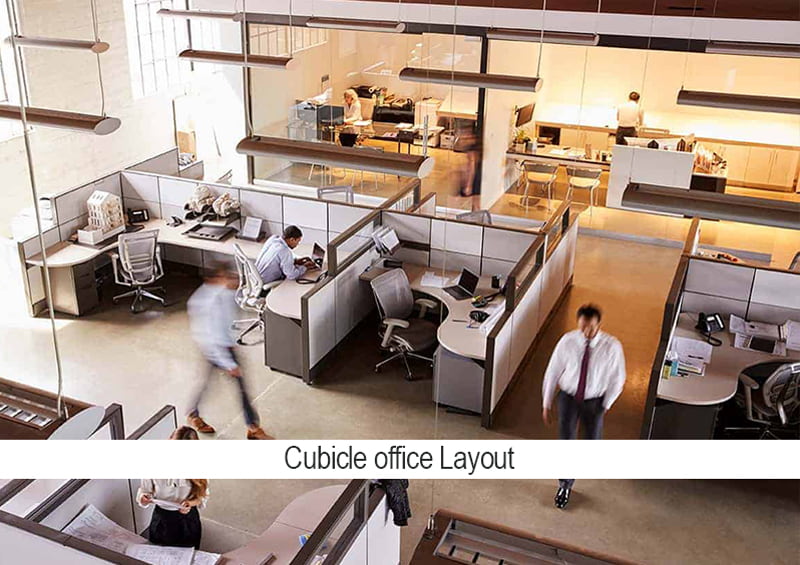
The best way to increase beauty and comfort is to personalize the desk by adding some of these accessories on it:
- Family photo frame
- A decorative vase with some flowers in it
- Your mug with a tea bag or coffee box
- A desk calendar to manage appointments
- You can also use a decorative tray to organize the supplies
In offices like this, it is better to create a common space for employees to gather and rest. You can prepare a table with some small and convenient snacks like coffee, Persian tea, chocolate, trail mix, and cookies to boost the employees' energy throughout the day; this also helps the relationship between employees.
Private Office Layout
In this layout, employees have their individual enclosed offices, usually with walls and doors. It offers privacy, reduced noise levels, and a sense of personal space. Private office layouts are often preferred by higher-level executives or employees who require focused work or confidentiality.
Private office decoration is also very important. To reach the best result in private office interior design, first try to choose a color pallet for the room that promotes focus and productivity. Most people prefer to select a neutral color and combine it with their official brand color in different parts of the design. The other option is hanging artwork or photographs that inspire you and reflect your personality. For example, Persian calligraphy is a beautiful form of artistic expression. So we recommend you hang a calligraphy artwork with your favorite Persian quotes or inspirational poems on the walls to develop creative thinking and also represent your company and brand.
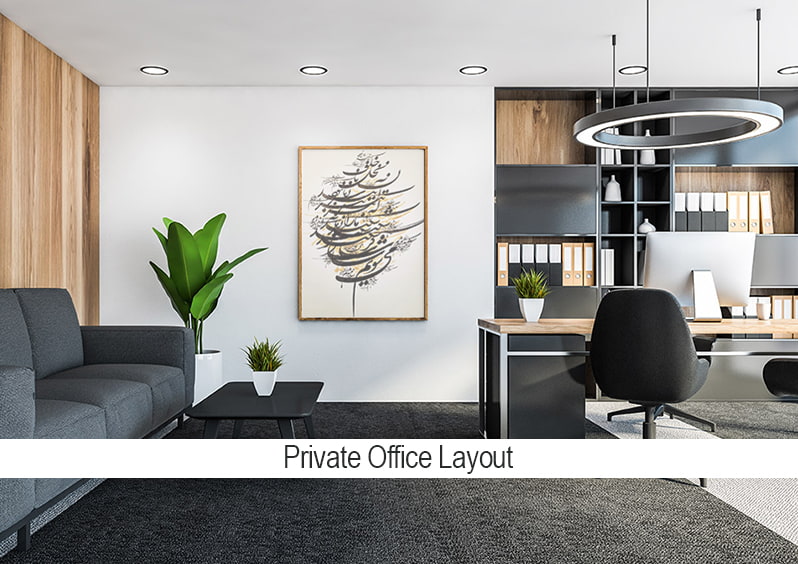
Hot Decking Office Layout
Hot-decking is a modern, flexible workspace concept where employees do not have assigned desks. Instead, they pick an available desk or workspace each day based on their needs. This layout promotes flexibility, encourages employee interaction, and maximizes space utilization.
Hot decking offices often provide amenities such as communal kitchens, breakout areas, relaxation spaces, and well-designed meeting rooms. These amenities contribute to a positive work environment and support employee well-being.
You have to consider not having a dedicated desk for each person may make it difficult for employees to find a suitable place to put their personal belongings. Here, the importance of professional decoration is clear. To solve this problem, many companies provide employees with an individual locker so they can safely put their stuff in it.
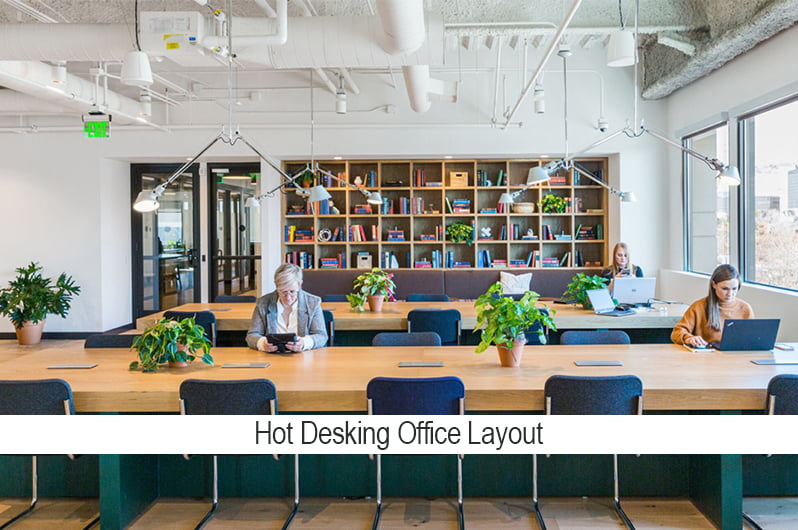
Hybrid Office Layout
A hybrid layout combines different office layouts within the same space. It may include open work areas, private offices, meeting rooms, collaboration zones, and breakout areas. This layout aims to balance individual focus work and collaborative activities.
Hybrid offices rely heavily on technology to facilitate communication and collaboration between in-person and remote workers. Also, incorporating natural light and introducing plants or greenery into the office environment is a common trend. These elements can create a cozy and inviting atmosphere in the workplace.
Are You Thinking About Redecorating Your Workplace?


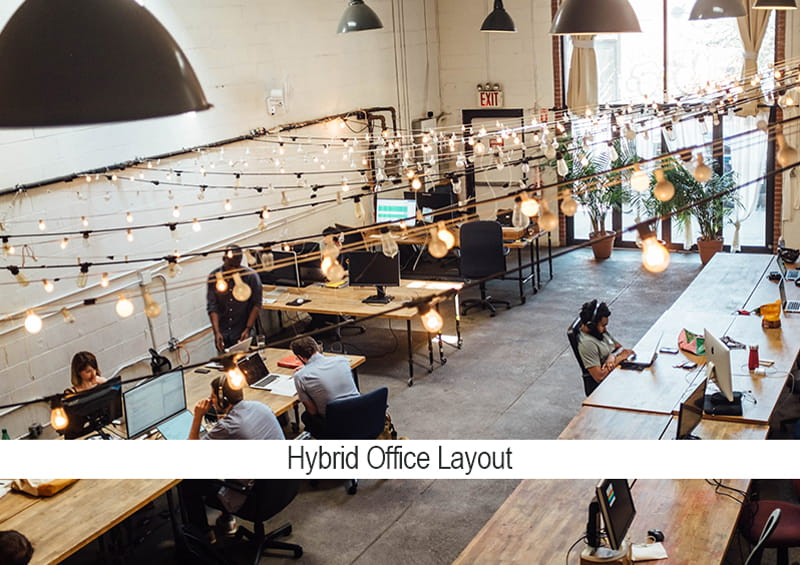





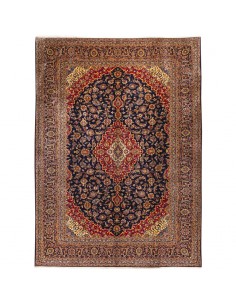

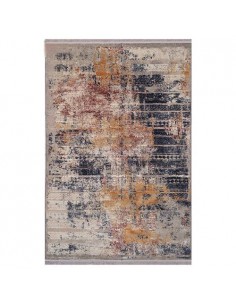

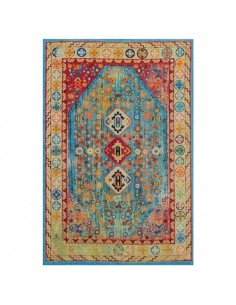

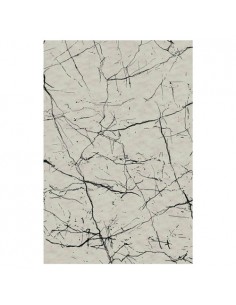

Comments (0)